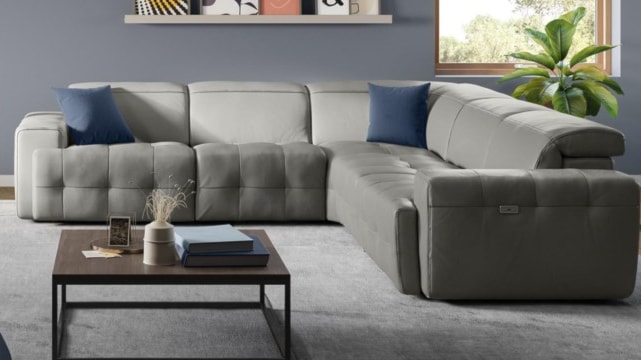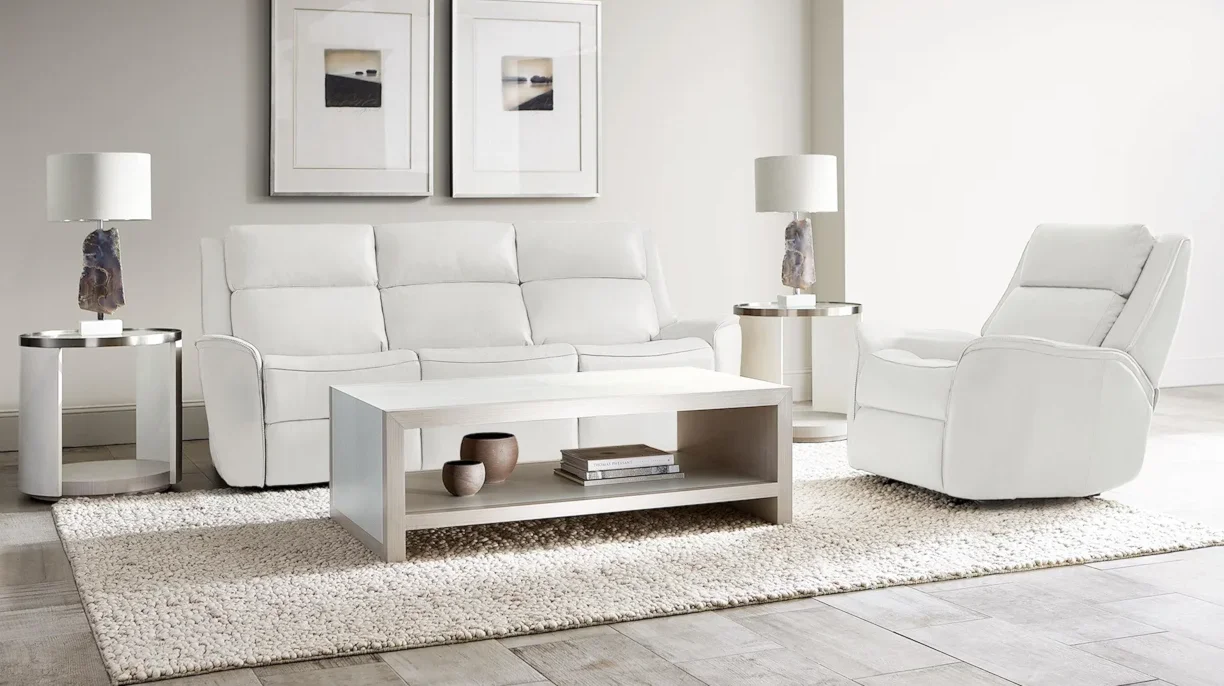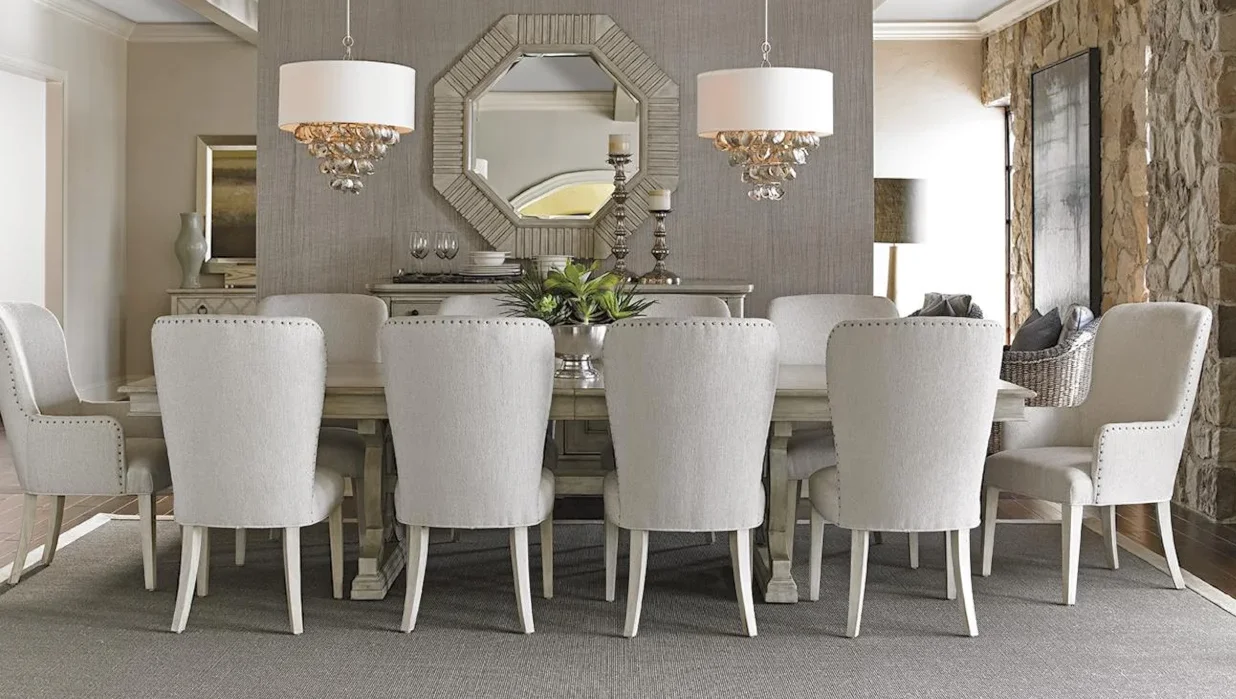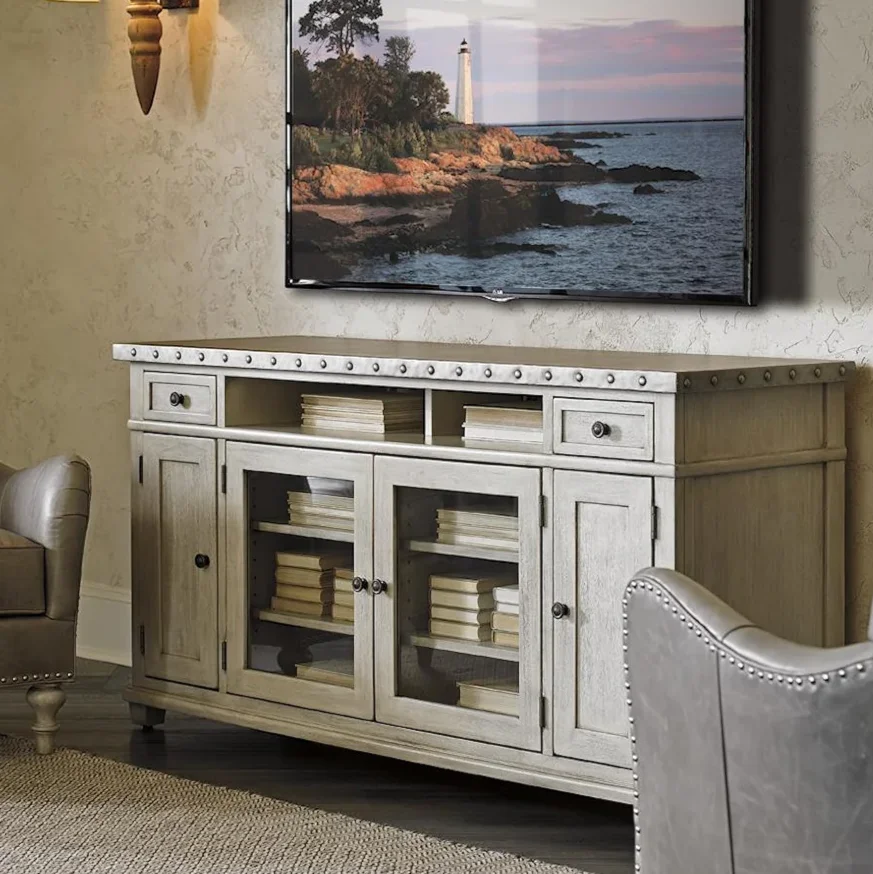Over the past twenty years, open-concept floor plans have been the popular choice in new home construction in Florida. In fact, decorators have found this structural layout so appealing that many homeowners purchasing older Florida homes have begun tearing down walls to create an open space where one hadn’t previously existed.
However, once the walls come down — or you move into a space with a large, central room — it’s important to decorate the room so that it’s both functional and comfortable. The following tips will help you learn how to arrange furniture in an open floor plan.
Separate the Room Into Zones
Let’s say you require a dining area for family dinners and to entertain guests, a living room area to read and watch TV, and maybe a home office to work from home on occasion. You definitely have enough space to accomplish all three, but you also don’t want the functional areas to spill over into one another. You can create discrete zones in your dining-living-office room in several ways.
Using Furniture to Define Spaces
This is our favorite option, not just because we are Florida’s leading furniture retailer, but because it works so well.
For example, sectional pieces, by their very nature, define a space. The L-shape creates a box with two clearly defined sides. In smaller spaces, sectionals can be placed in the corner against two adjacent walls, but in a larger room, you can flip the sectional around to separate the living area from the rest of the space.
In this photo featuring the Natuzzi Editions Intenzo Leather Reclining Sofa, you can see how the left portion of the sofa is a few feet from the wall, while the right portion acts as a barrier to separate this squared-off section of the room from the rest of the space (to the right, off camera).

Defining Spaces with Area Rugs & Accessories
Another interesting way to create boundaries is through the use of accessories. One or more area rugs can help define a large space. In this living room, the Wrigley Power Reclining Sofa and other living room furniture sit atop a plush white rug, clearly establishing this part of the room as an area for relaxing and socialization.

Using Lighting and Fixtures to Delineate Areas
Larger rooms tend to have multiple light fixtures, which gives you the ability to tailor the appearance of the space and to further define your zones. Consider this dining area featuring the Montauk Rectangular Trestle Dining Table. In addition to it being placed at the end of the room, near a smaller room separated by a partial wall, it has two large, low-hanging chandeliers that announce, “This is the space for dining.”

Reversing the camera, we might see a living room space like this one with the Shadow Valley Media Console — also from Lexington’s Oyster Bay Collection.

Create a Cohesive Style in Your Open Floor Plan
When decorating a large room, there’s a danger that you will lose your decorative vision as you build out the space. To avoid this, decide on the following elements and incorporate them throughout the entire space:
Décor Style
The style you choose will instruct all other elements. Whether it’s tropical, transitional, coastal, farmhouse, industrial, or whatever theme you fancy, decide before moving onto other elements.
Color Palette
Once you decide on the décor style, start checking out color palettes that represent that style. Fortunately, someone else has already done the homework for you. Just search the internet for “[décor style] color palette," and you’ll have plenty to choose from.
Textures
Texture is huge this year, and it’s important to get it right. In order to achieve consistency throughout the space, it’s essential to employ consistent texturing. For example, if you have wrought iron and unfinished wood in your dining area, glass and chrome will probably be out of place in your living room area.
While you may be able to get away with different styles in separate rooms — especially if you’re gradually redecorating — inconsistent décor will stand out in an open-concept floor plan.
Final Tips for Decorating an Open Floor Plan
Here are a few extra dos and don’ts for decorating a large room:
Buy enough furniture for the space – Too much empty space can be uncomfortable.
Area rugs serve multiple purposes – Not only can they help define your space, but they absorb the echo in a large room.
Consider buying pieces from the same collections – For instance, Lexington’s Oyster Bay dining room furniture complements living room furniture from the same collection.
Always buy quality furniture – Baer’s Furniture has 16 locations throughout Florida. Our professionally-trained staff can help you turn your large space into the showroom that you’ve envisioned. Shop Baer’s today.

